Ventilation products
Dreadnought offer a range of discrete but effective ventilation products that will not interfere with the aesthetics of your clay tiled roof.
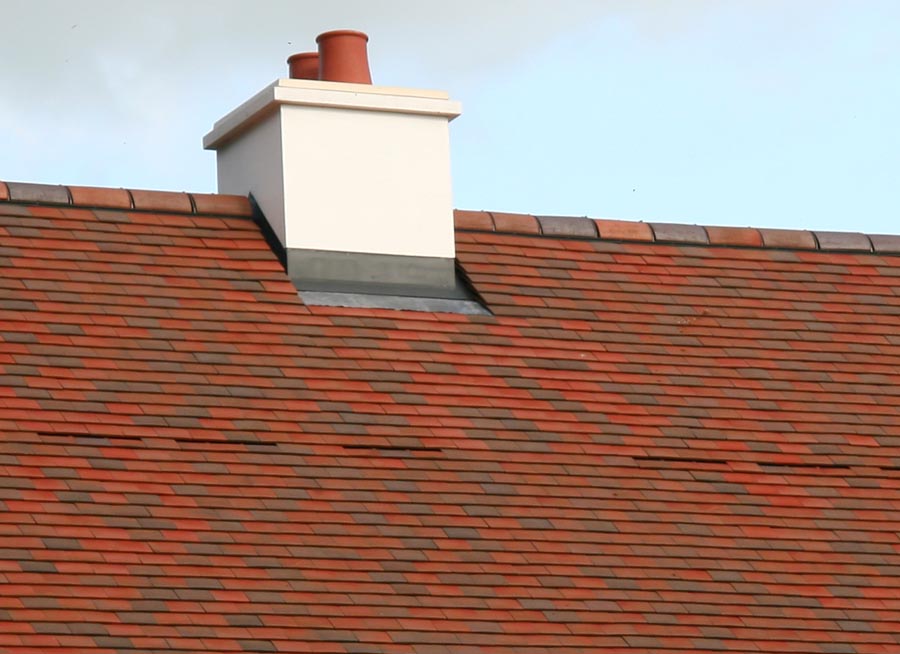
High insulation requirements and changes in construction practices have produced increased condensation in the roofspace. This has led to the introduction of mandatory requirements for ventilation in the roof and the white paper BS5250:2011+A1: 2016 ‘Code of practice for control of condensation in buildings’ sets out the minimum requirements.
The amount of ventilation that is required in a roof does depend on whether it is a cold roof (where there is a cold uninhabited loftspace above the insulation) or a warm roof (where the roof has become part of the living space and has small or no voids above sloping insulation). Cold roofs have always been the most common roof construction though warm roofs are becoming increasingly popular as we try to add more value to our homes and maximise our living space. Another consideration is the type of underlay that is being used, whether it is vapour permeable or impermeable. To find out more about the BS5250 requirements for ventilation, click here.
Generally speaking, ventilation is required both at high and low level and Dreadnought offer a range of options for ventilating your roof without disturbing the roofline. As clay tiles are largely specified for the aesthetic contribution they make, this is key: early ventilation products and some cheap solutions still available today are made of incompatible materials and are ugly and prominent.
The Dreadnought Ventilation systems are discrete and integrate seamlessly with the tiles; they do not disturb the design of the roof. The ventilation products not only match the colour of the tiles, but also lie flush with the tiling or the ridge line.
The image above shows 5 Dreadnought Tileline tile vents below the ridgeline.
The new European Standard BS EN 5534 requires all ridge tiles to be mechanically fixed whether they are used on the ridge or the hip line. Some roofers and architects prefer the traditional look of a regular mortar bedded ridge or hip, and can choose to use both a mechanical fixing as well as mortar to be compliant. But whether you choose a dryfix or mortared ridge, will effect the ventilation options at ridge level.
Ventilation at high level for a dry fix system (without mortar)
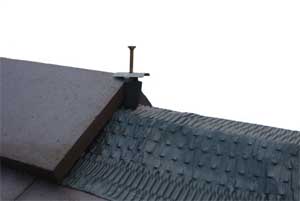
Tileline ridgeroll ventilation system
This system provides 5000mm2/m of continuous airflow which is essential for high level ventilation. It is suitable for all ridge and hip tiles and is quick and easy to install. The product comes in 6m boxes and consists of a corrugated grey coated aluminium roll which is laid out centrally on the ridge and temporarily fixed with double-sided adhesive tape. The ridge tiles are then laid over the top securing the roll in place leaving 10mm joints between each ridge. A cleat is then placed over the joint between the ridge tiles and screwed down into the ridge board.
For all our standard ornamental ridges, except the  rolltop ridge which is currently not compatible with this system, a butterfly clip is used to attach on to the ridge tiles and provide a fixing that can be screwed into the roof timber.
rolltop ridge which is currently not compatible with this system, a butterfly clip is used to attach on to the ridge tiles and provide a fixing that can be screwed into the roof timber.
Download Tileline ridgeroll system instructions for ridges, hips and mono ridges
Tileline dry fix ridge system
For capped angle ridges, there is not always sufficient airflow between the ridges for the ridgeroll system to be effective unless care is taken to space them out. The tileline dry fix system however uses plastic rails which are laid on the tops tiles on either side of the apex of the roof and the ridge tiles are laid into these. The whole unit is then fixed into place with a screw and a washer. Like the ridgeroll, it provides high level ventilation of 5000mm2 per linear meter.
Each tileline dry fix ridge pack is sufficient for 3 metres.
Ventilation at high level for a mortared ridge
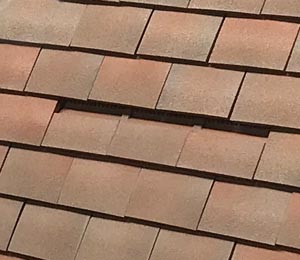
Tileline tile vent system
This is a discreet ventilator flush with the roof, designed to blend in to the rest of the roof tiles. Sections of Dreadnought tiles are bonded to the leading edge of the tilevent in the same colour as the tiles on the rest of the roof to match in. It provides 7500mm2/m of ventilation per tile vent. They need to be 2 or 3 courses away from the ridge and 1m in from the gable end (to avoid the roof timbers). They should be installed every 1.5m to provide the required ventilation of 5,000mm2/m and can be staggered on either side of the roof to get the best quality of airflow.
If they are used however in a warm roof, there can be an issue with the vent's spigot sitting on top of the insulation and a special version (reduced throat version) may be required.
Watch our video on installing the Tileline tilevent
Download Tileline tile vent system instructions
Download Tileline tile vent reduced throat version instructions
Download CAD drawing of Tileline tile vent
Tileline ridge vent system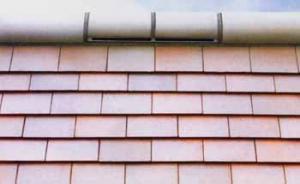
Our discreet ridgevents are specially made to match your half round ridge or plain angle ridge and they provide a ventilation area of 10,000mm2 per ridge vent. They should be installed every 2m along the ridgeline in order to provide the required ventilation of 5,000mm2/m.
Ventilation for abutments and lean-to roofs
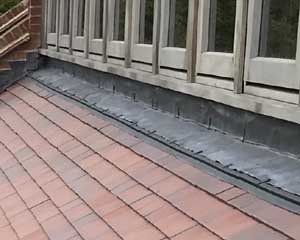 Tileline abutment vent
Tileline abutment vent
This system provides unobtrusive ventilation to top edge abutments of lean-to roofs and ensures a continuous ventilation gap of 5,000mm2/m. It is recommended to be used together with the Tileline eaves ventilation system to ensure through ventilation of the roof space from low to high level. It is supplied in a pack of 6 x 1m lengths and can be used in conjunction with traditional "lead roll" details.
There a number of applications for the abutment vent, including in front of dormer windows, below roof lights and below glazing features.
Cross rafter ventilator
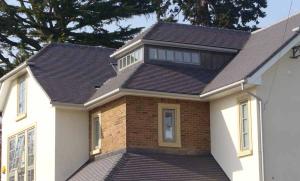
Cross rafter vents are installed in pitched warm roof applications to enable sideways movement of air. The product is installed on top of the rafters prior to the roofing underlay and tile battens being applied.
When insulation is at rafter level ie in a warm roof, ventilation of 5000mm2 per metre is required at the ridge and hips. Tile vents are therefore needed at hips, and in some cases at ridges. To ensure complete ventilation and avoid stagnant air pockets, one tile vent would be needed for each rafter or counter-batten void, which would mean a lot of tile vents for the example you can see here. However cross rafter ventilators provide a more cost effective solution and are not visible on the roof as they are installed under the underlay. 3 x 600mm cross rafter ventilators provide at least 5000mm2 of cross ventilation and tile vents can then be used at the regular spacing of every 1.5m.
Extractor vents for kitchens and bathrooms
Tile Vents and Ridge Vents are suitable for providing both soil vent pipe and mechanical extract terminals on the roof without interfering with the aesthetics of your clay tiles. An SUA - pipe adaptor and Flexi pipe are used in conjunction with the Tileline tile or ridge ventilators to provide soil vent pipe exhaust and mechanical extract.
For pressure drop information and airflow details click here.
Low level ventilation
T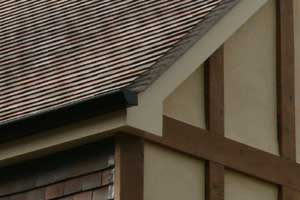 ileline eaves vent system
ileline eaves vent system
available as 10mm packs for 'cold attic' roofs or 25mm packs for warm roofs
Ventilation is also required lower down the roof at the eaves and the Tileline eaves vent system provides a highly aesthetic solution for introducing low level ventilation into the roofspace. The 6m system, available as a 10mm or 25mm pack, uses both over fascia ventilators and eaves skirts, and is suitable for use with rafter centres from 350mm to 600mm. The 10mm eaves pack is designed for a cold attic roof with the 6 x 1m lengths of 10mm over fascia ventilators providing 10,000mm2/m of continuous ventilation from the roof void to the outside, and the 25mm eaves pack, with 6 x 1m lengths of 25mm over fascia ventilators are designed for a warm roof, providing continuous ventilation of 25,000mm2/m. The 10mm pack also contains 6m of 300mm rafter roll, contact us if you have particularly thick insulation and require a deeper rafter roll.
View our video on installing the Tile line eaves vent system
Vapour Permeable Underlay
T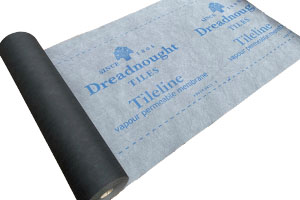 ileline vapour permeable underlay
ileline vapour permeable underlay
available in 50m x 1m packs for warm or cold roofs
Tileline underlay is a high quality underlay, the strongest in its class and weight range, with a low vapour resistance. It is highly permeable to vapour helping to avoid the risk of harmful condensation in the roof space while also keeping it completely airtight.
It also offers a high resistance to wind uplift to BS 5534 ensuring unrestricted use in Zones 1-5 throughout the UK and Ireland.

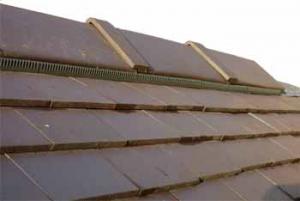
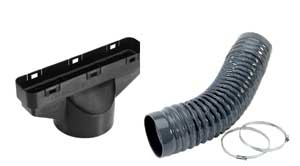
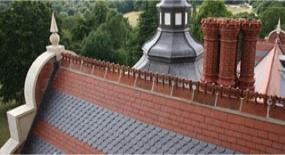
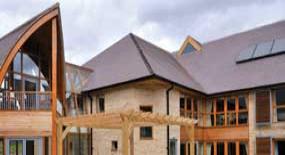
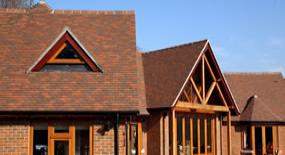



-A.jpg)


