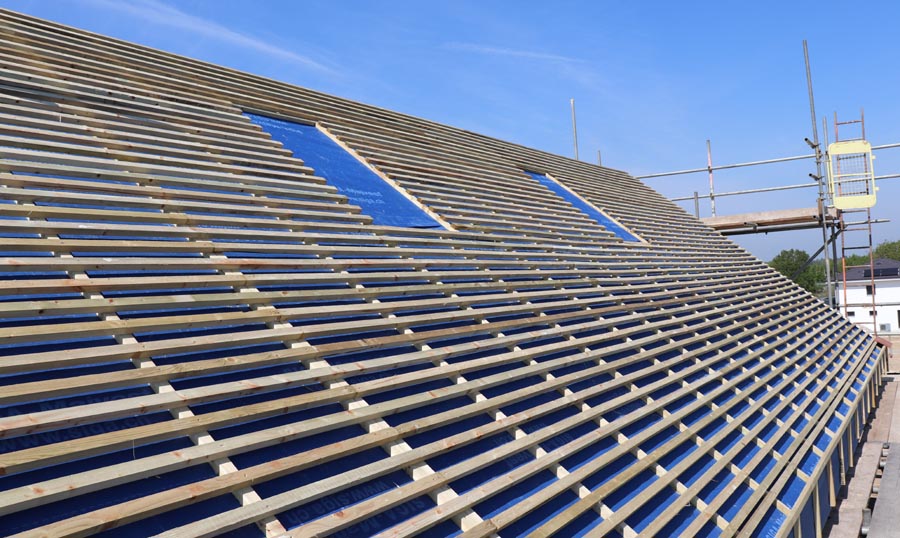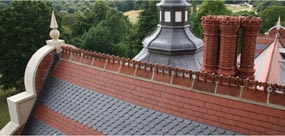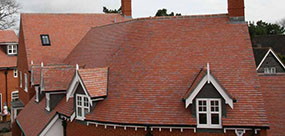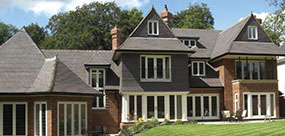Batten and counterbatten security

Installation of underlay
Underlay overlaps in the main roof should be in accordance with the following:
– for sidelaps: not less than 100mm;
– for headlaps: not less than 100mm when not fully supported
not less than 75mm when fully supported
All penetrations, pipes, vents, etc. through the underlay should be suitably detailed to prevent water ingress.
Purpose designed devices which open laps of the underlay are not recommended.
Where an underlay overlap does not coincide with the batten, consideration should be given to either including an extra batten at the overlap or increasing the underlay lap to coincide with the next batten.
Eaves and bottom edge
Consideration should be given to the following when laying underlay on the eaves and bottom edge of the roof:
a) the underlay or its replacement should be detailed to extend over the fascia board and tilting fillet and into the gutter to allow effective rainwater drainage;
b) ponding or water traps at the eaves should be prevented;
c) the underlay extending into the gutter should not significantly affect the flow of rainwater in the gutter.
Note. Some underlay materials may degrade in this exposed position. It is recommended that an underlay of a more durable material is used, e.g. type 5U as specified in BS 747, or a proprietary eaves device.
Verges
Underlay intended for use on verges should lap onto the outer skin of the brickwork by 50mm in the case of an overhanging verge, onto a flying rafter. (For further guidance in the construction of verges see BS 8000: part 6: 1990 sections 3 and 4).
Note. Where proprietary verge tiles or systems are specified, detailing should be in accordance with the manufacturer’s recommendations which are relevant to UK conditions of use.
Ridge
For duo pitched roofs, underlay from one side of the roof ridge should overlap the underlay on the other side by not less that the minimum recommended headlaps.
For mono pitched roofs, underlay should extend over the mono ridge and top fasia board by not less than 100mm.
Note. Where proprietary ventilating ridge tiles or dry ridge systems are specified, detailing should be in accordance with the manufacturer’s recommendations that are relevant to UK conditions of use.
Hips
Underlay courses should overlap at the hip line by not less than 150mm.
Valleys
Underlay for use on valleys should be laid from side to side. Each course should lap past the centre-line of the valley by not less than 300mm. Where a continuous length of underlay is laid in the valley, each course of felt from either side should be cut to mitre at the centreline of the valley and lap onto the continuous length by not less than 300mm.
Metal and plastic valley materials and units should not be laid directly onto underlays where there is a risk of adhesion. Such adhesion can inhibit the free drainage of any moisture, resulting in accelerated failure of the underlay. Likewise, adhesion can result in the premature failure of the valley material or units. Where premature failure of the underlay or lining material may happen, the underlay should be cut to the valley and lapped onto the liner.
Junctions
Underlay should overlay roof junctions by a minimum of 150mm in each detail.
Abutments (Side and top edges)
Underlay should be turned up the abutment by not less than 50mm under the flashings.
Back abutment
Underlay should be detailed to lap over the material forming the back gutter by 100mm to 150mm, depending upon the pitch of the roof. Ponding or water traps behind the tilting fillet should be prevented by design.







-A.jpg)


