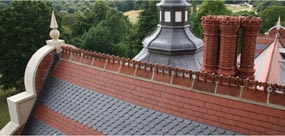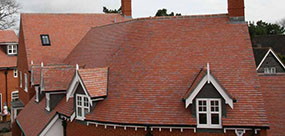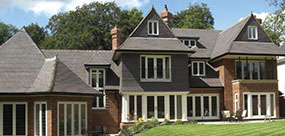CAD drawings - Roofing details
A selection of CAD files are available for download here. Select and download the ones you require.
|
Tileline tilevent |
.dwg file | .jpg file | ||
|---|---|---|---|---|
|
Cottage eaves with over-fascia ventilation |
.dxf file | .dwg file | .jpg file | |
|
Eaves with soffit ventilation |
||||
|
Open eaves with ventilating rafter tray |
||||
|
Eaves with over fascia ventilation |
||||
|
Bedded verge |
||||
|
Cloaked Verge |
||||
|
Half round dry fixed ridge |
||||
|
Half round bedded ridge |
||||
|
Bedded monopitch ridge |
||||
|
Hip with bonnet hip tiles |
||||
|
Hip with arris hip tiles |
||||
|
Hip with metal soaker and hip with bedded ridge tiles |
||||
|
Valley with valley tiles |
||||
|
Valley with metal soakers |
||||
|
Valley with metal lining |
||||
|
Valley with pre-formed GRP valley |
||||
|
Pipe Flashing |
||||
|
Roof window flashings |
||||
|
Top edge abutment |
||||
|
Ventilated top edge abutment |
||||
|
Side abutment with metal soakers |
||||
|
Change of pitch |
||||
|
Mansard with mansard tiles |
||||
|
Mansard with metal flashing |
||||
|
Box gutter eaves |
||||
|
Bonding gutter with metal lining |
||||
|
Safety hook features |
||||
|
Metal saddle to ridge junction |
||||
|
Roof structure with insulation at ceiling with impermeable underlay |
||||
|
Roof structure with insulation at ceiling with vapour permeable underlay |
||||
|
Roof with insulation at rafter with impermeable underlay |
||||
|
Roof with insulation at rafter with vapour permeable underlay |
CAD drawings for vertical tiling
|
Enlarged view of cutting to internal corner |
|||
|---|---|---|---|
|
External angle with angle tiles and metal soakers |
|||
|
Internal angle with angle tiles and metal soakers |
|||
|
Setting out for vertical tiling to gable ends |
|||
|
Vertical tiling eaves |
|||
|
Vertical tiling junction with monopitch roof version 1 |
|||
|
Vertical tiling junction with roof verge - Winchester cutting 1 |
|||
|
Vertical tiling junction with roof verge - Winchester cutting 2 |
dwg file | .jpg file | |
|
Vertical tiling junction with roof verge - Sussex cutting |
|||
|
Vertical tiling junction with timber frame side |
|||
|
Vertical tiling junction with verge |
|||
|
Vertical tiling soldier and double soldier course |
|||
|
Vertical tiling to dormer side |
|||
|
Vertical tiling to eaves with open rafter |
|||
|
Vertical tiling to eaves with soffit |
|||
|
Vertical tiling to frame with pointed verges |
|||
|
Vertical tiling to inset frame version 1 |
|||
|
Vertical tiling to tiled window sill |
|||
|
Vertical tiling to timber window sill version 1 |
|||
|
Vertical tiling to timber window sill version 2 |
|||
|
Vertical tiling to window head version 1 |
|
||
|
Vertical tiling to window head version 2 |
|
||
|
Vertical tiling |
If you have any problems downloading drawings or the file you require is not here please contact dana@dreadnought-tiles.co.uk to see whether the drawing you need can be made available.







-A.jpg)


