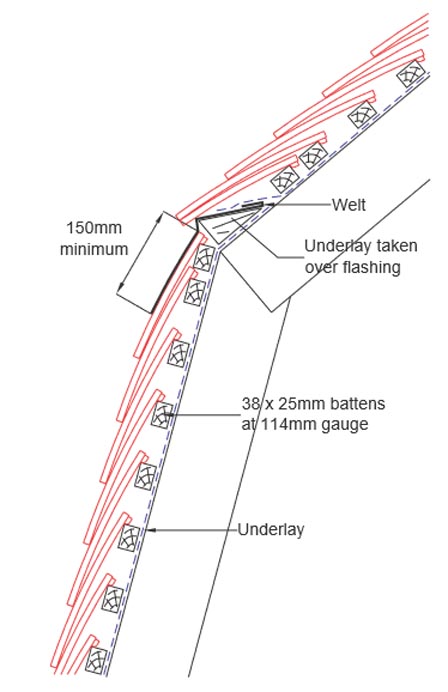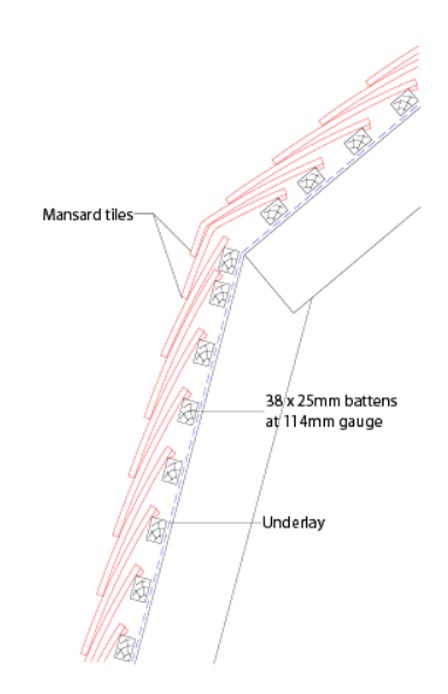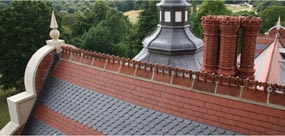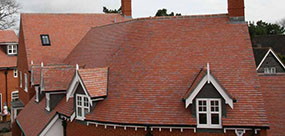Clay roof tile design detail to mansard roofs
The following illustrations and text explain the common main tile design details that can occur on refurbishment and new work to mansard.
Flashing to mansard roof

Fix continuous timber tilt batten at eaves to provide support for Code 4 lead cover flashing and eaves courses tiles.
Ensure that a clear ventilation path is maintained from eaves to ridge where insulation is positioned between the rafters.
Lap roof underlay over the lead welt and secure mansard underlay under tilt batten.
Dress cover flashing over the top course mansard tiles by 150mm and extending to 150-200mm up the tilt batten.
Clip the bottom edge of the flashing in exposed locations.
Mansard roof with mansard tiles

Ensure that a clear ventilation path is maintained from eaves to ridge whiere insulation is positioned between the rafters. Lap the roof underlay over the mansard underlay by minimum 150mm.
Establish the correct number of courses of mansard tiles to maintain minimum headlap of 65mm.
Download dwg file







-A.jpg)


