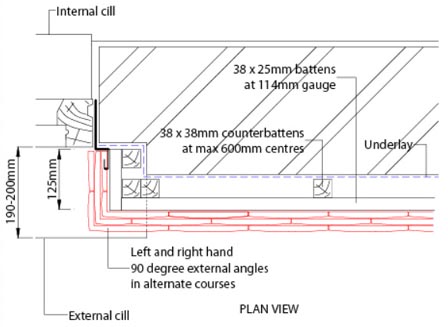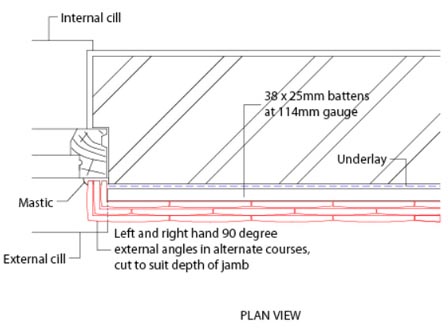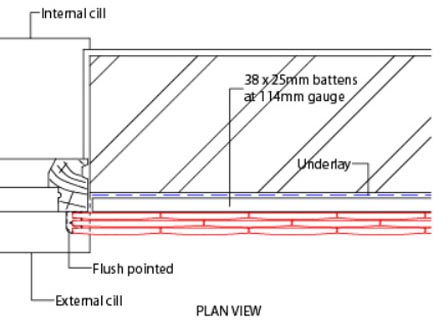Vertical tile design detail to window frames
The following illustrations and text explain the common main tile design details that can occur on refurbishment and new work to window frames.
Vertical tiling to inset frame V1

To avoid tile cutting the distance from the face of the tile batten to the window frame should ideally be 125mm, or in increments of 82.5mm to minimise tilecutting to a half tile module.
Handed external angle tiles are fixed in alternate courses up the external corner. Cutting of these should be avoided.
Fix a vertical lead flashing, approximately 200mm wide, turned into a rebate just behind the face of the tiles and terminated with a welt.
The first counterbatten should be positioned approximately 20mm in from the end of the tile batten to prevent the end nail fixing from splitting the tile batten. (This detail requires a very wide sill and works better with a creasing tile sill detail)
Vertical tiling to inset frame V2

The window position should be set to eliminate or minimise tile cutting.Tiling should finish with handed external angle tiles cut every alternate course to fit the frame.
The cut angle tile will require an additional fixing to maintain security.
The joint between the tiles and the window frame should be bedded in mastic.
The first counterbatten should be positioned approximately 20mm in from the end of the tiling battens to prevent the end nail fixing from splitting the tile batten.
(This detail works best where counterbattens are not used)
Vertical tiling to frame with pointed verge finish
Where the window frame is set back from the wall line, and is installed from the inside of the building, the tiling traditionally has been finished flush with the window opening and the window opening reveals rendered to cover the ends of the vertical tiles. The distance from the face of the windows to the face of the tiling battens is not critical.
The tile battens should be cut approximately 50mm short of the end of the tiling to ensure that the mortar does not come in contact with the timber batten end.
(This detail works best where there is a short sill to the window that starts below the eaves line of the vertical tiling, such as French windows)








-A.jpg)


