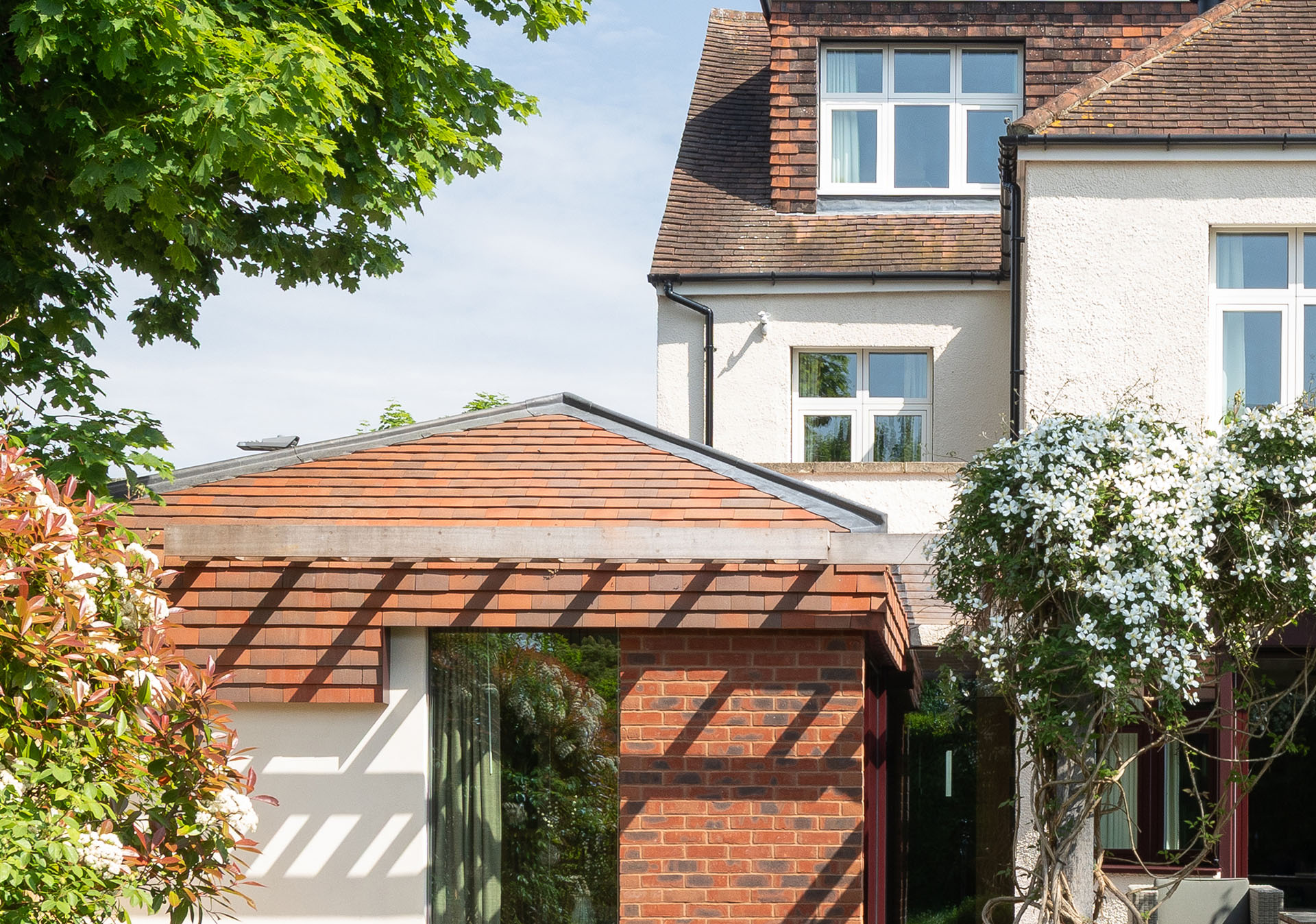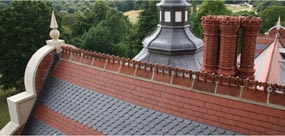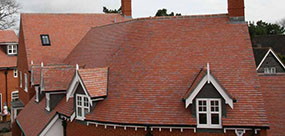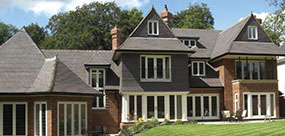Sustainable at heart, a retrofit by Sanya Polescuk Architects
Photography by Agnese Sanvito
Clay products - Dreadnought brown antique sanded clay roof tiles, Ketley brown brindle Class A solid bricks and Ketley brown brindle quarry tiles
This 1930s suburban home in Barnes had evolved through decades of piecemeal extensions, resulting in a property that, by the 2020s, was thermally inefficient - too hot in summer, too cold in winter, and heavily reliant on fossil fuels. Rather than demolish and rebuild, Sanya Polescuk Architects were appointed to retrofit the house, radically improving it’s environmental performance while preserving its character.
The retrofit focused on reducing energy demand and enhancing comfort through a series of strategic interventions:
- Replacing the fully glazed conservatory with a compact, well-shaded rear extension
- Reducing oversized windows and installing triple-glazed units
- Adding external blinds and internal sheer curtains to mitigate overheating
- Installing carbon-neutral internal insulation and creating an airtight envelope to support a whole-house MVHR system
- Integrating solar panels and battery storage alongside an Air Source Heat Pump for heating and hot water
- Installing underfloor heating throughout the ground floor

Material selection was guided by sustainability and embodied carbon. Natural, low-impact materials—including clay quarry tiles, clay roof tiles, brick slips, timber, cork, and lime—were chosen for their longevity and minimal environmental footprint.
The local streetscape is defined by rendered facades and clay tiled roofs. Dreadnought’s Brown Antique sanded clay roof tiles, with their rich blend of browns, reds, and blues, complement the new brickwork below and lend the new extension an established look. By continuing the roof tiles down onto the walls, the design echoes the vertically tiled dormer of the original house, creating a seamless architectural language.
Inside the extension, Ketley’s brown brindle clay quarry tiles flow from inside to out, visually connecting living space and garden; their earthy tones harmonising with the exposed interior brickwork and timber beams.

The renovation has achieved energy usage for the property aligned with RIBA 2030 Climate Challenge target of 35 kWh/m2/year and the project could become a template for similar homes across the UK looking to become fossil fuel free.







-A.jpg)


